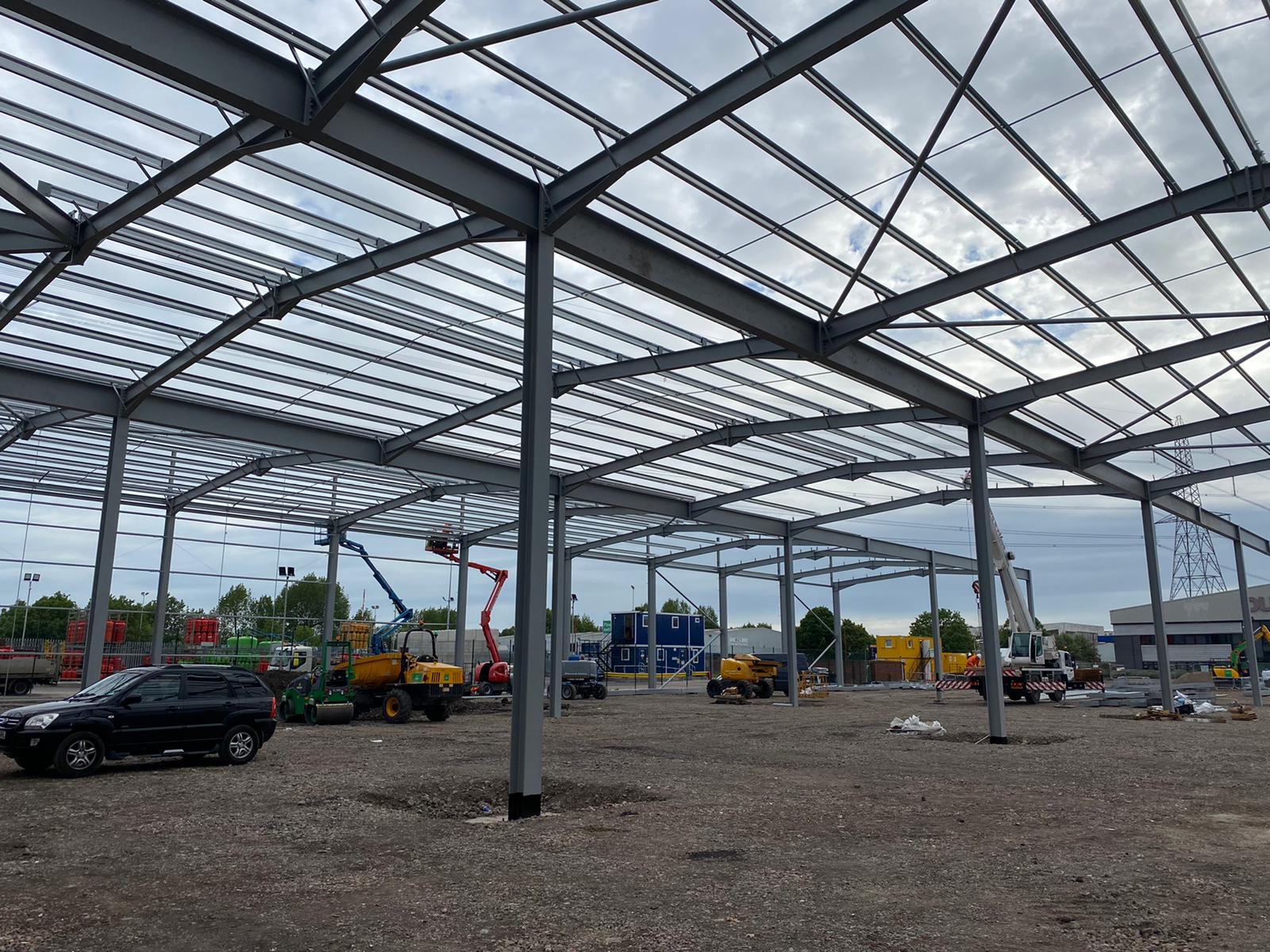Creating a warehouse extension for Tandem Group Plc
A professional structure enlargement for a growing business
A professional structure enlargement for a growing business
A brand new warehouse extension for the sports and leisure company
As of June 2022 we are currently in the process of creating a new warehouse extension for Tandem Group Plc, a designer, developer, distributor and retailer of sports, leisure and mobility products.
The main challenge is the site’s limited access, resulting in the necessity for detailed planning in order to undertake external works and cladding.
Using the latest technology, a UXB survey was conducted prior to any ground treatment due to the proximity of the site to the location of a former Spitfire factory. This involved assessing the terrain for unexploded items of ordnance embedded in the ground.
Once given the go-ahead, the team undertook vibro compaction techniques to improve the foundations and floor slabs beneath the proposed building.

Once the foundations had been completed, our team quickly got to work erecting the steel frame. The reinforced concrete floor slab was increased in thickness to accommodate higher racking leg loads.
The steel frame features built up insulated roof and wall cladding systems.
Upon the success of assembled steel frame with the main structure and cladding nearing completion, internal work has begun.
The internal floor slabs have been poured by nationwide concrete specialists, Technics Industrial Flooring.
External work is underway with a focus on kerbs, paths and dock levellers.
Client racking has begun under our supervision. Offices are being fitted out, and sectional and pedestrian doors going in.
External works are nearing completion with doc leveller works ongoing and concrete yards due to be started.